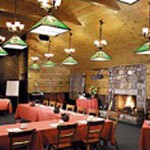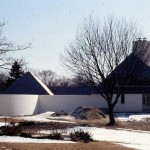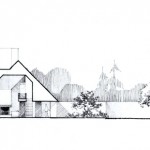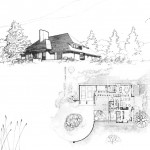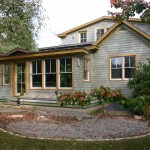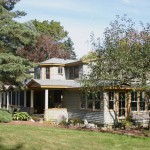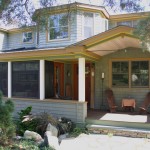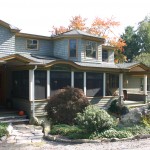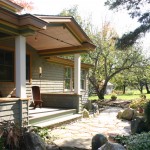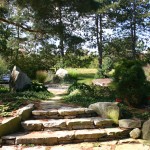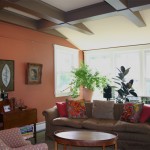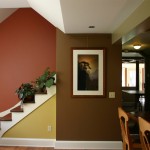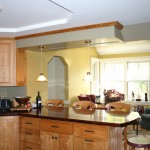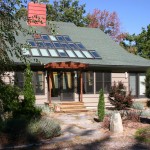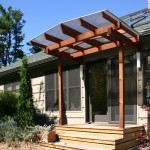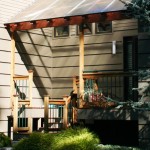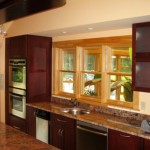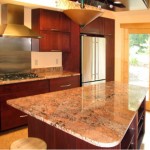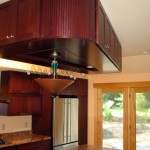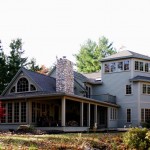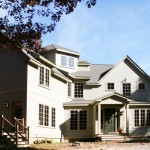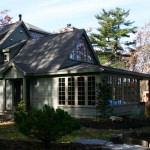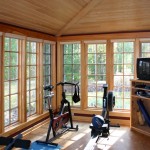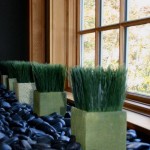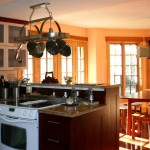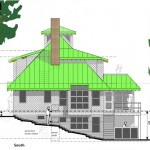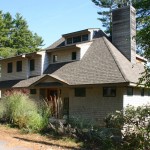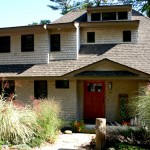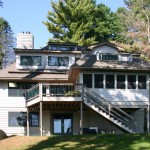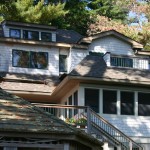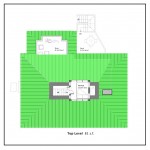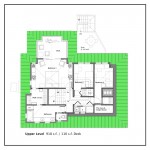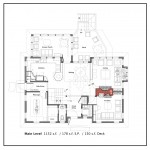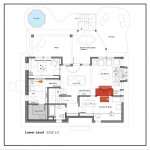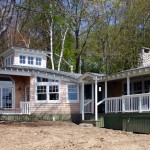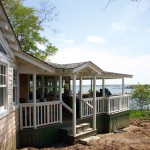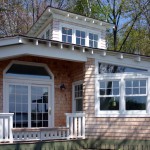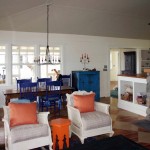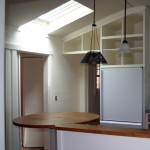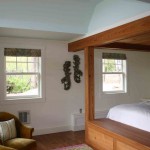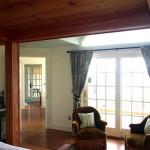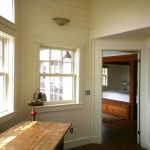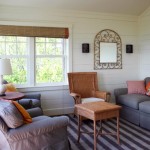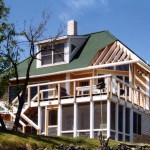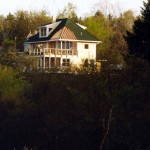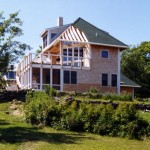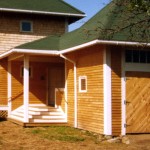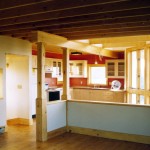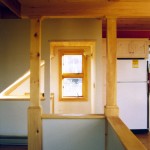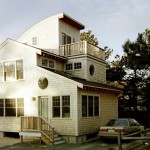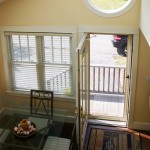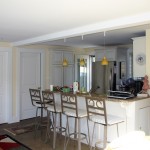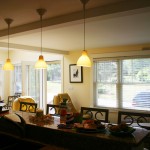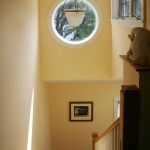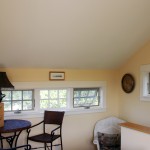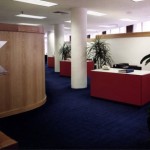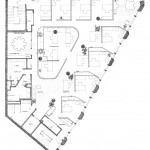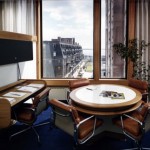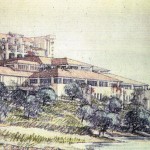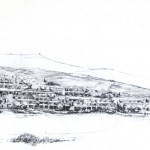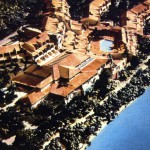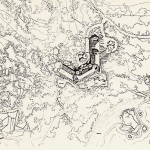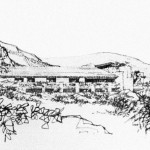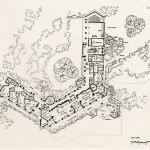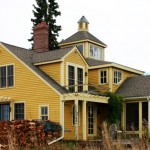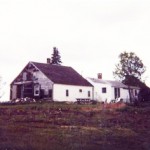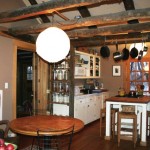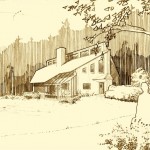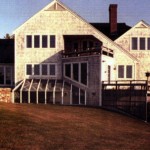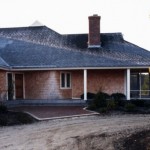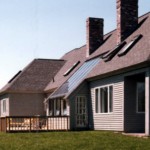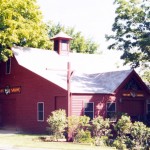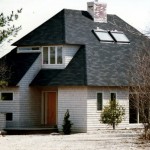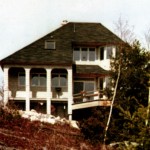Anderson Residence
DESCRIPTION: Every architect should have the opportunity of building a house that s/he was involved in the design and construction documentation process. This project was that opportunity for me. For a family of four, this ocean side house provided the opportunity for me to wear two hats: the onsite architect and an apprentice carpenter. Working for a well seasoned craftsman and general contractor provided me with greater respect and appreciation for builders of houses.
LOCATION: Barrington, Rhode Island
TYPE: New Residence
SQ FT: 3,000
Stanley Residence
DESCRIPTION: Located on bucolic rural land, this project started with the client’s renovation sketch ideas for their existing colonial two story house. With careful consideration of their lifestyle needs, the voice of the land and the space/behavior design concepts their project evolved into an interior design reconfiguration, and additions that included a living room, public and private entries, a second floor master bedroom/bathroom suite and deck, plus an outdoor sunken barbecue and sitting area. The addition of exquisite craftsmanship and skillful painting by the owners was a perfect compliment to the integration of extensive custom cabinetry forming the kitchen and nearby dining and living rooms. Coupled with such space/behavior design concepts of tropistic behavior patterns, compression and release, and HLA (horizon line art), their existing house was transformed into a home.
LOCATION: Boylston, Massachusetts
TYPE: Residential Renovation/Addition
SQ FT: 2700+/-
Ekstrom Solar Residence
DESCRIPTION: Inspired by an inexpensive set of architect designed solar house plans, the client driven goal was for the conversion of these plans into a house that better met her needs while responding to lake views to the North and sunlight on the South. Applying all the space/behavior connection design principles to the specific life goals of the client, the project evolved into an extensive reconfiguration of the house layout and design. Coupled with the integration of extensive custom cabinetry, the final project resulted in a transformation of the client’s dream passive house into a home!
LOCATION: Rutland, Massachusetts
TYPE: New Residence
SQ FT: 6,093
Ekstrom/Metzmaker Residence
DESCRIPTION: Having lost their existing home to a fire, the owners chose to live through two winters in four designed interconnected yurts on their lake side property during the design and construction phases. What started out as a simple upgrade of the previous architect designed plans to existing energy code for reconstruction of previous house on the salvaged foundation became a full service journey. This journey included major reconfiguration of interior spaces taking advantage of views, sunlight and evolving life style needs of the clients, along with the integration of space/behavior tropism concepts (“Tropism: The turning or bending movement of an organism or a part toward or away from an external stimulus such as light, heat, or gravity”). Using such tropisms as phototropism, spaciotropism, scaliotropism, phototropism, stimulotropism, odertropism, axiotropism, centropism, thermotropism and heliotropism, the design of their previous house was transformed into a new home and beginning. The phoenix rising!
LOCATION: Rutland, Massachusetts
TYPE: Residential Renovation/Addition
SQ FT: 4,800
Guerin Residence
DESCRIPTION: Unable to salvage an existing rundown cottage on a small lake side parcel of land, the main focus of this project for a family of four was preserving as much lake side land as possible while taking advantage of the Easterly views of the lake from a daylight basement, first and second floors, and a third level retreat. Complimenting the open kitchen, dining and living room layout on the first floor were an enclosed massage room, den and guest bath. A lower level family room with direct access to the lake was complimented with a darkroom, stain glass studio, and a guitar studio.
LOCATION: Charlton, Massachusetts
TYPE: New Residence
SQ FT: 2,500
Lipton Island Summer Residence
DESCRIPTION: An existing small ocean side cabin with limited ocean views was enhanced with a sensitive renovation/addition plus a detached guest house/storage shed. Honoring the summer camp feel, the existing camp was converted into a four season retreat/home. The existing undersized bathroom and kitchen were enlarged and radically improved. The value added design studio and master bedroom suite with deck provided a private retreat from the children’s/guest rooms on the other side of the more public kitchen, dining and living rooms. This addition also effectively creates, holds, contains an ocean side patio, with spectacular sun and moon rise views. All design decisions were influenced by the family’s needs, existing plan, site location and the goal of achieving maximum ocean views from the maximum number of rooms.
LOCATION: Chebeague Island, Maine
TYPE: Renovation/Addition/New Construction
SQ FT: 1,235 + 220
Mansur Residence
DESCRIPTION: An existing three story summer home had been demolished, making way for a new summer home for a family of four. Great ocean views and solar access at all levels prompted a modestly passive solar design response that required adherence to the footprint of the original house. Inspired by the typical summer camp style, the challenge of this project was integrating the needs of a family into a solution whereby the family room, kids and land-anchored screen porch was placed on the lowest level. The second level, with maximum ocean views and solar access, was designed for an open indoor/outdoor living, kitchen, dining, deck experience. The third level, with views into the dining space below and of the ocean was perfect for a private master bedroom suite.
LOCATION: Peaks Island, Maine
TYPE: New Residence
SQ FT: 3,000
Robinson Residence
DESCRIPTION: An existing 760 s.f. ranch summer home, sitting comfortably on 1/8 acre of land a block away from the ocean, was in desperate need of a modest expansion to accommodate a family of three. Reusing the existing foundation and first floor walls, a second level master bedroom suite and a third level retreat/guest room with adjacent deck were added, all with newly attained ocean views.
LOCATION: Saco, Maine
TYPE: Renovation/Addition/New Construction
SQ FT: 1,250
Keane Associates, Inc. Office
DESCRIPTION: A harbor side corporate office is organized with private windowed offices with vision panels that borrow natural light for an interior office pool of custom built work stations. A corporate conference/lunch facility is nestled behind the central support spine/space, the more extroverted conference room on the prow of this dock side anchored ship of NTT Data collaborators. This was an early project while employed with Huygens and Tappe’ Architects.
LOCATION: Boston, Massachusetts
TYPE: Office Renovation
SQ FT: 14,000
Aga Khan Hotel Pevero
DESCRIPTION: As an apprentice architect for the award winning firm of Huygens and Tappe’, my involvement in the design and construction documentation of this project was instrumental in the development of my career.
LOCATION: Sardegna, Italy
TYPE: New Resort Hotel
SQ FT: 209 Rooms
Aga Khan Residence
DESCRIPTION: As an apprentice architect for the award winning firm of Huygens and Tappe’, my involvement in the design and construction documentation of this project was instrumental in the development of my career.
LOCATION: Sardegna, Italy
TYPE: New Residence
SQ FT: N/A
Cline/Sawyer Residence
DESCRIPTION: While the 1760’s hill top perched farm house with true South exposure could easily have been seen as worthy of demolition, it won it’s reprieve by teasing the owners into envisioning and creating a radical upgrade of a run down old poor man’s farmhouse into a home for a family of three, with a garden on five acres of land, also the home for one milk cow, a flock of chickens, dog and a cat, not to leave out all the varied wild life that reside within the nearby state forest. Applying all the space/behavior design concepts, while maintaining the existing post and beam structure and wide plank flooring, resulted in an ever changing family dynamic around an ever changing configuration of skillfully conceived implied subspaces and furnishings within the varied rooms(spaces). The process continues!
LOCATION: East Hill, Massachusetts
TYPE: Residential Renovation & Addition
SQ FT: 2,985
Cuna Residence
DESCRIPTION: A family with a passion for a passive/future active solar house on eight acres of hardwood forest and two acres of pasture, inspired an integrated off-the-grid design approach, incorporating all the sustainable and space/behavioral design concepts. The design, incorporating a cathedral sky-lighted living room with an indoor chimney sundial, provided the ideal home for this growing family of four who aspired for a more land embedded ecological lifestyle.
LOCATION: Maine
TYPE: New Residence
SQ FT: 1,800+/-
Foster Residence
DESCRIPTION: A near ocean side parcel of land sloping downward in a southerly exposure to the sun, long views and a tidal inlet, allowed for a daylight, greenhouse accessed lower level, complimented by the modest front entry on the higher North side . When the lower level wasn’t demanding heat from the greenhouse, the excess hot air was being vented from under the kitchen sill windows as well as into the adjacent breakfast nook. The multi-level decks strengthened the indoor/outdoor connections so important for a project with this spectacular setting and solar exposure. This project was in collaboration with employer/developer/architect, Ricardo Quesada of Fore River Company.
LOCATION: Yarmouth, Maine
TYPE: New Residence
SQ FT: 3,000+
Madden Residence
DESCRIPTION: A growing family of three with partial ocean view to the East, desired a home with a Easterly located living room with dining and kitchen further recessed into the length of the house, as well as a master bedroom with adjacent deck, both of which offered maximum ocean views. The South facade and interior spaces respond to the modest passive solar house design goals.
LOCATION: Falmouth, Maine
TYPE: New Residence
SQ FT: 2,800 +/-
Migis Lodge Conference Facility
DESCRIPTION: Migis Lodge, itself, began life in 1916 as “National Camps,”and “place to steal away to rest”, a native American definition of Migis. Similar to the rustic visitor cabins, the conference center was organized around the warmth and place making aspect of the sacred fire and hearth, complemented with appropriate materials and light fixtures to reflect the ambiance of the entire lodge compound.
LOCATION: Sabago Lake in South Casco, Maine
TYPE: New Conference Facility
SQ FT: 945 +/-
Migis Gallery
DESCRIPTION: An existing 1700’s barn, owned by and located just down the road from the Migis Lodge establishment, was envisioned and converted into a very popular art gallery for the summer residents of the area. Maintaining the rough character provided by the existing structure and floor, provided a powerful complement to fine art on exhibit.
LOCATION: South Casco, Maine
TYPE: Barn Conversion
SQ FT: 2,500 +/-
Yale Residence
DESCRIPTION: Located on ‘High View’ with Southerly sloping parcel of land with ocean views of Freeport Harbor and beyond, the Northerly modest front entry is complemented with a three story well articulated/summer shaded facade, behind which reside the partially daylight lower level, main living/dining, kitchen level, and upper level master bedroom; all of which commanded a view to the ocean horizon line. This project was in collaboration with employer/developer/architect, Ricardo Quesada of Fore River Company.
LOCATION: S. Freeport, Maine
TYPE: New Residence
SQ FT: 3,000 +/-
